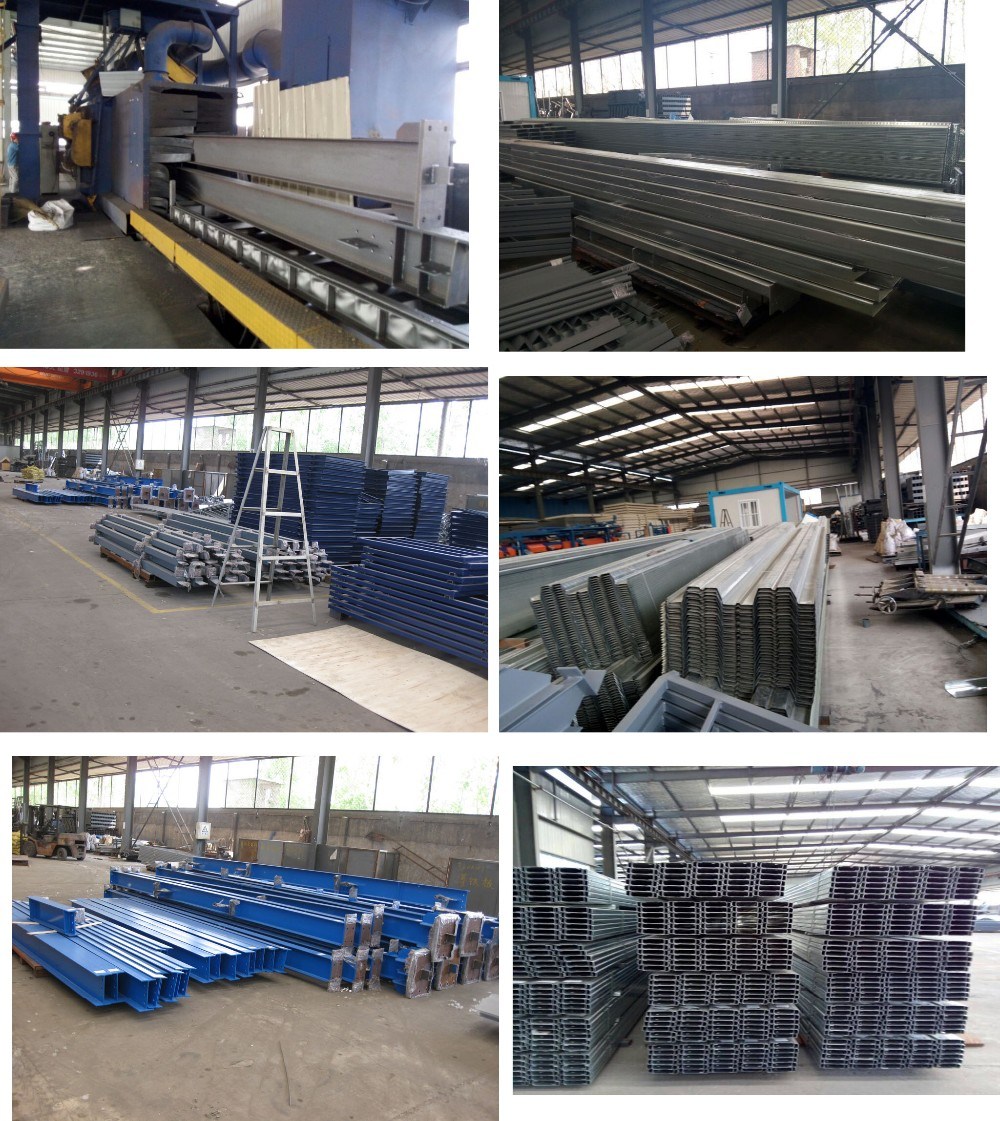 Steel Structure
Steel StructureWeifang Henglida Steel Structure Co., Ltd, is a professional manufacturers for steel frame workshop and steel structure house & assorted materials products.
1) Steel Structure Workshop Description:
Light steel structure building is a new type of building structure system, which is formed by the main steel framework linking up H-section, Z-section, and U-section steel components, roof and walls using a variety of panels and other components such as windows and doors. Light steel structure building is widely used in warehouses, workshops, large factories, and so on.
2) Steel Structure Workshop Characteristics:
1. Wide span: Single span or multiple spans, the max span is 36m without middle column.
2. Low cost: Unit price range from USD35/m2 to USD70/m2 according to customers request.
3. Fast construction and easy installation.
4. Long using life: Up to 50 years.
5. Others: Environmental protection, stable structure, earthquake proofing, water proofing, and energy conserving.
Steel Structure Workshop Materials:
1. The main frame (columns and beams) is made of welded H-style steel.
2. The columns are connected with the foundation by pre-embedding anchor bolt.
3. The beams and columns, beams and beams are connected with high intensity bolts.
4. The envelop construction net is made of cold form C-style purlins.
5. The wall and roof are made of color steel board or color steel sandwich panels, which are connected with the purlin by Self-tapping nails.
6. Doors and windows can be designed at anywhere which can be made into normal type, sliding type or roll up type with material of PVC, metal, alloy aluminium, sandwich panel and so on.
We would give fully support for your further inquiry!
If you need any further information, please feel free to let us know.
| No | Item | Specification & Remark | |
| 1 | Steel Structure | Q235 Square Tube columns, C section steel purlin and roof steel structure with painting | |
| 2 | Roof panel | 75mm EPS panel with 0.4mm galvanized color steel on both sides, density for EPS is 12kg/m3. Except EPS sandwich panel, we also can supply Rock Wool sandwich panel,Fiber glass wool sandwich panel,or PU sandwich panel according to customer's request. | |
| 3 | Exterior wall panel | 75mm EPS panel with 0.4mm galvanized color steel on both sides, density for EPS is 12kg/m3. Except EPS sandwich panel, we also can supply Rock Wool sandwich panel,Fiber glass wool sandwich panel,or PU sandwich panel according to customer's request. | |
| 4 | Interior wall panel | 50mm EPS panel with 0.4mm galvanized color steel on both sides, density for EPS is 12kg/m3. Except EPS sandwich panel, we also can supply Rock Wool sandwich panel,Fiber glass wool sandwich panel,or PU sandwich panel according to customer's request. | |
| 5 | Door | Sandwich panel door | |
| 6 | Windows | PVC sliding window | |
| 7 | Ceiling | 6mm Gypsum ceiling board | |
| 8 | flooring for first floor | 20mm Plywood | |
| 9 | First floor covering | 1.5mm PVC floor leather | |
| 10 | Accessories | 0.5mm Galvanized color steel, self-screws, bolts and so on | |